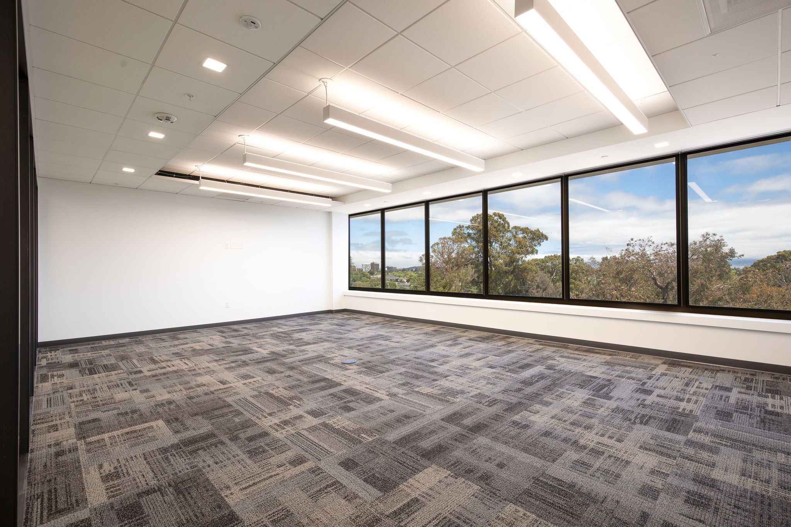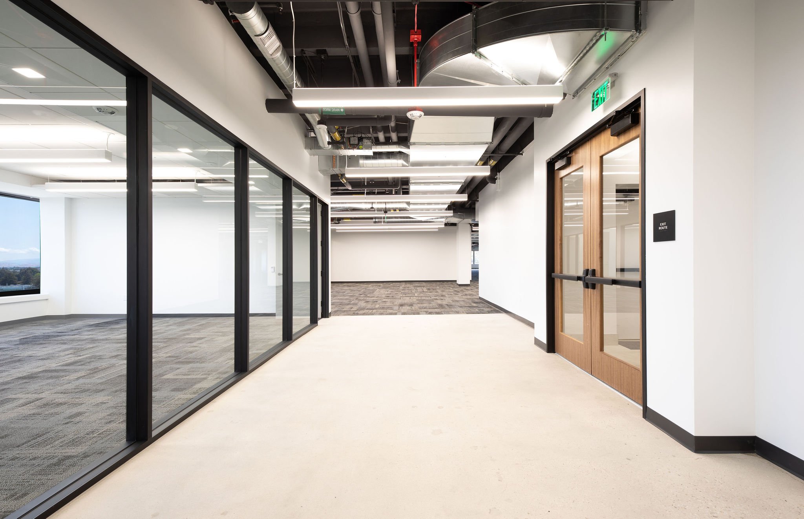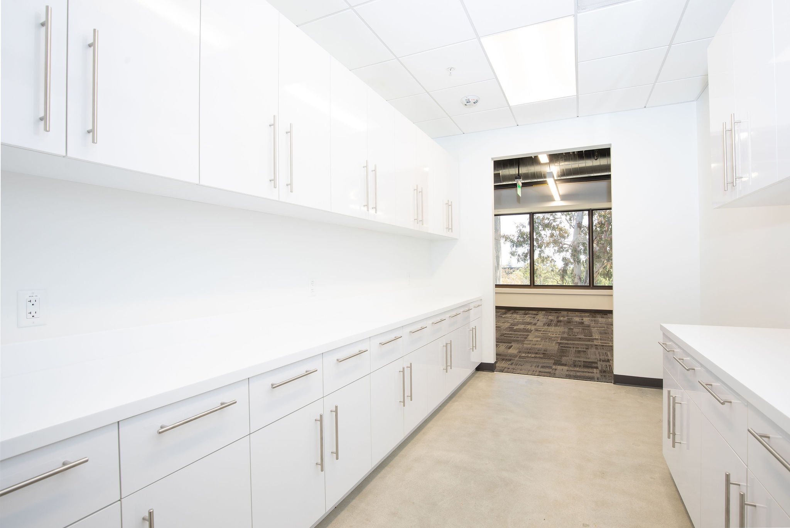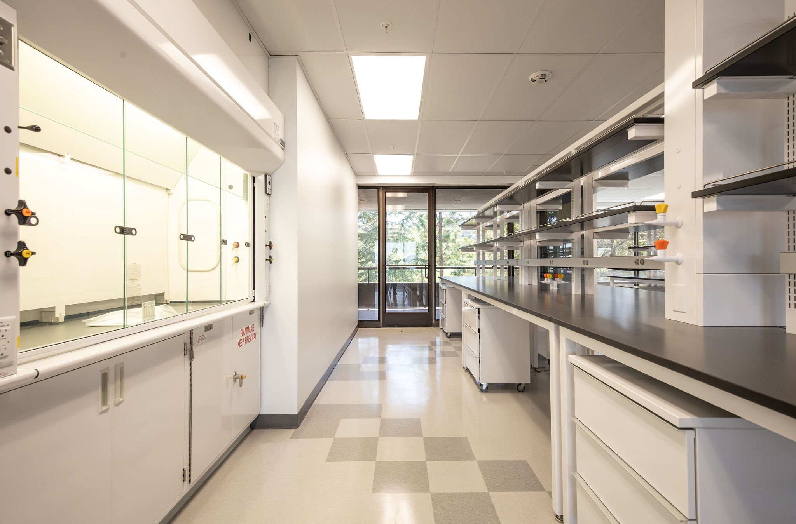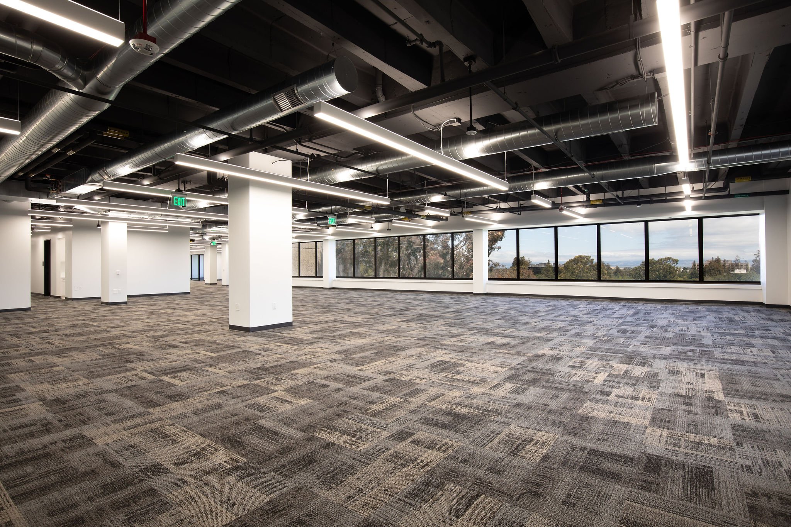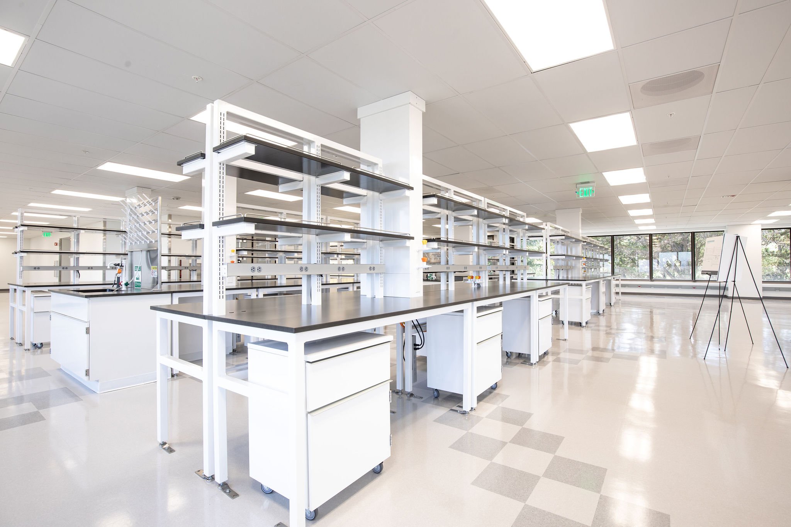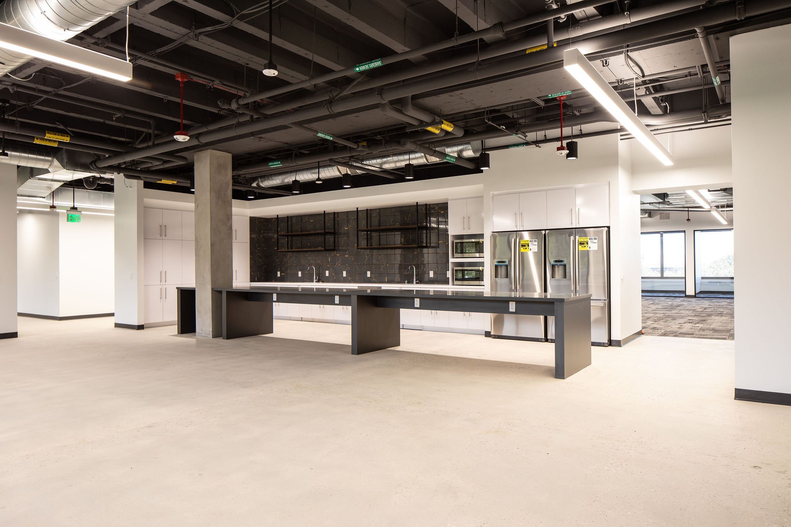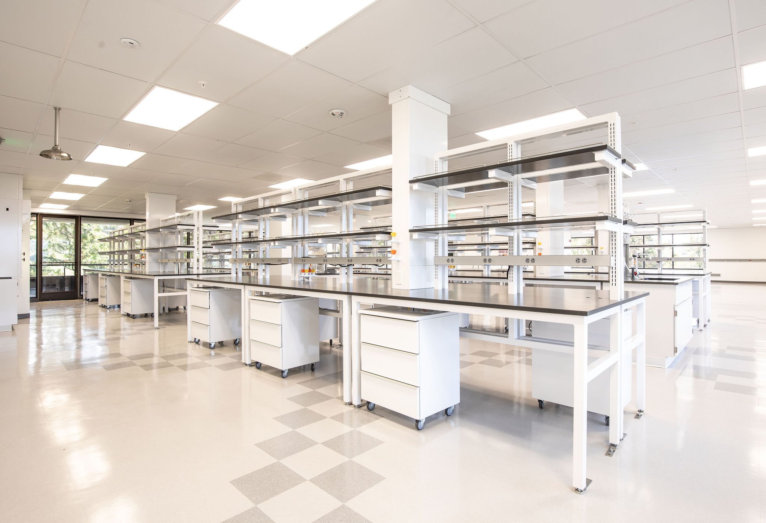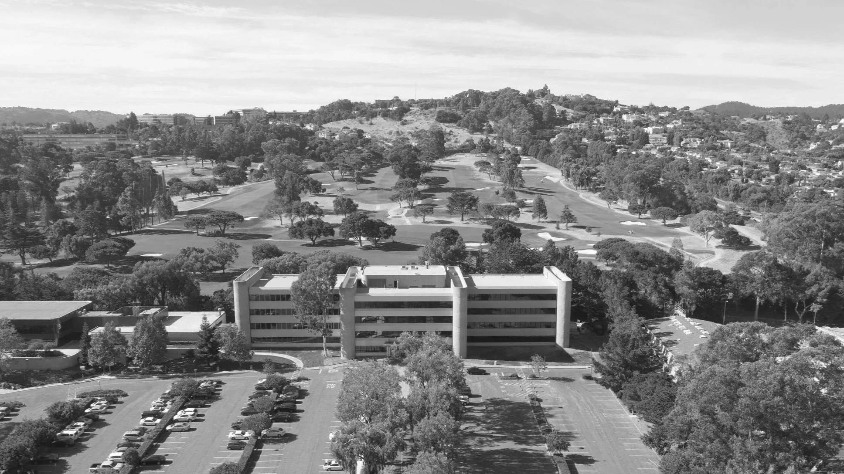
cENTRALLY LOCATED SAN MATEO LAB SPACE
GENESIS 1900 ADLP offers ±113,000 SF of modern Class A life science space in the heart of San Mateo, one of the Peninsula’s most sought-after biotech locations. Fully renovated in 2020, the building features upgraded MEP systems, a new emergency generator, and a service elevator—creating a robust infrastructure for research-driven tenants. Tenants enjoy the full-service experience of a large-scale campus—including a state-of-the-art fitness center, shared lab services, and collaborative work areas—all within the convenience and visibility of a close-knit, high-profile life science community. As part of the GENESIS Bay Area portfolio, 1900 ADLP also offers tenants the flexibility to scale across premier locations as their space needs evolve.
FINISHED LAB & OFFICE | PHOTO GALLERY
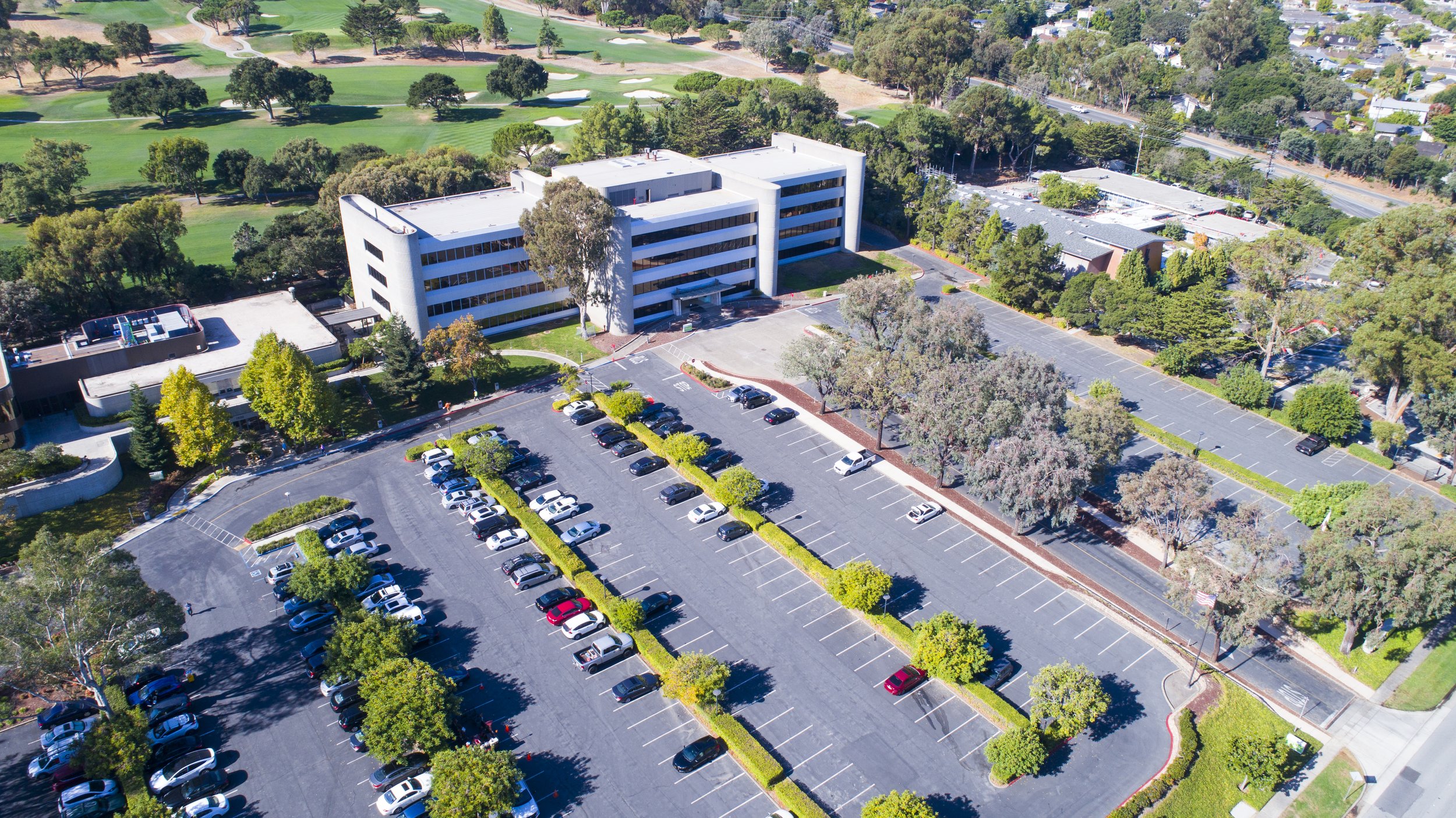
Connected to the Region’s Top Talent and Innovation Hubs
Positioned at the crossroads of the Bay Area’s leading research institutions and biotech clusters, GENESIS 1900 ADLP offers immediate access to Stanford, UC Berkeley, UCSF, and the East Bay. Located just minutes from SFO, the campus is ideally situated for both local collaboration and global reach—making it a strategic home for growth-stage companies and established innovators alike.
SFO Airport
10.1 Miles
Stanford University
17.5 Miles
UC Berkeley
33.7 Miles
East Bay
12.2 Miles
UCSF
23.5 Miles

Built for Breakthroughs: Thoughtfully Designed for Innovation and Efficiency
More than just a lab building, GENESIS 1900 ADLP is a high-performance environment engineered to support the pace and precision of life science work. With collaborative work areas, training rooms, and shared lab services like a common glass wash and autoclave, teams have what they need to stay focused and efficient. A state-of-the-art fitness center, dedicated emergency generator, and on-site shipping and receiving round out the amenities—delivering a seamless, full-service experience from bench to boardroom.
COLLABORATIVE AREAS
1900 Alameda de las Pulgas offers common collaborative spaces to help our tenants design a more efficient space focused on their business needs. The training room and game room are both common amenities that allow flexible layouts for all hands meetings, special events, and business meetings. Free Wi-Fi available.
FITNESS CENTER
The state-of-the-art fitness center and a separate fitness classroom offer accessibility for any style of workout including cardio machines, weight training and specialized classes. Showers and lockers are conveniently located adjacent to these fitness amenities. Free Wi-Fi available.
COMMON GLASS WASH & AUTOCLAVE
Tenants will have access to a centralized glass wash and autoclave conveniently located on the first floor. This common amenity will create a more efficient layout allowing companies to focus on their specialized research within their suites. Use of the space will be available and accessed through the tenant portal system.

FIVE COMPONENTS – endless options
Every GENESIS suite is equipped with an industry standard, modular benching system. This system minimizes downtime and maximizes flexibility. The 5-component system is pre-plumbed and pre-wired for fast installation and effortless reconfiguration. Add components and rearrange overnight.
Adjustable Height Work Surfaces - Adaptable to any work environment and constructed with a welded metal frame to provide stability to the most sensitive instruments.
Fume Hoods - Each suite is capable of accommodating various sized fume hoods ranging from 4 to 8 feet.
Service Unit - The core component, designed to accommodate up to 7 lab gasses and 12 electrical circuits per unit.
Adjustable Shelving Unit - Bolts to any adjustable height table to offer 2 or 3 levels of shelving. Half-length units also available.
Mobile Cabinets - Combine any number of cabinets to customize storage that include cupboards and drawers.

